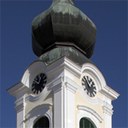0076 A Viennese Project in Valpovo (Croatia)
Parish Church of the Immaculate Conception of the Blessed Virgin Mary in Valpovo and Baroque Churches with Two-Bay Naves
Identifiers (Article)
Identifiers (Files)
Abstract
The Parish Church of the Immaculate Conception of the Virgin Mary in Valpovo (1733–1736), exceptional both in its spatial organization and the design of its exterior, was constructed in specific circumstances in the aftermath of the liberation of Slavonia from the Ottoman occupation. The old lands of Valpovo, with the medieval fort of Morović, were, in accordance with the Habsburg politics, given as a feud to Baron Hilleprand by Charles VI. The baron initiated the construction of a monumental parish church on his estate by commissioning its design in Vienna, as evidenced by the rich archival material on Hilleprand's property housed at the State Archive in Osijek. In keeping with the provenance of its design, the church was built as a monumental structure consisting of a two-bay nave covered with domical vaults and flanked by a narrower semicircular groin-vaulted sanctuary and a facade belfry. The type represented by the church in Valpovo – single-aisled structure with two bays – was a sort of innovation by Johann Lucas von Hildebrandt, inspired by the famous church of San Fedele in Milan (1569) and often used by Hildebrandt in his own church projects built under the patronage of high Austrian nobility, such as the parish church in Seelowitz in Moravia (1722–27) with an integrated facade belfry, or the parish churches in Aspersdorf (1730), Stranzendorf (1733) and Großstelzendorf (1735–37). This architectural type was adopted and further developed by Hildebrandt's contemporaries, especially his immediate follower Franz Anton Pilgram, a Viennese architect whose design for the parish church in Münchendorf (1740) shows great similarity with the Valpovo church, both in its proportions and in the treatment of details. All this is hardly surprising if one keeps in mind the Viennese origin and the courtly status of the commissioner and donor of the parish church in Valpovo. It took more than two decades for the spatial features of this church to become popular in Slavonia, while its proportions and monumentality remained almost unsurpassed, with only few exceptions.
Statistics


License

This work is licensed under a Creative Commons Attribution-NonCommercial-NoDerivatives 4.0 International License.



